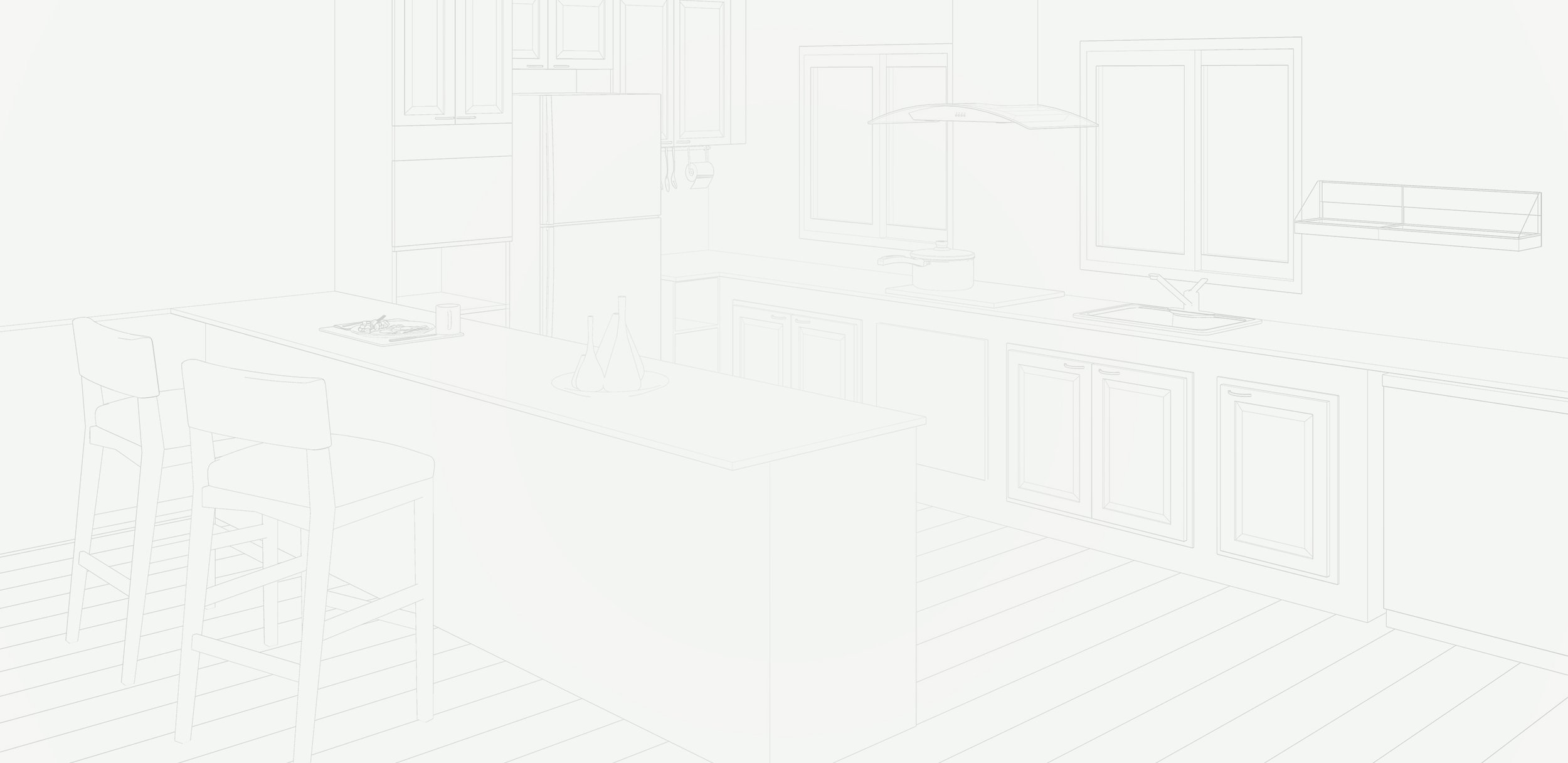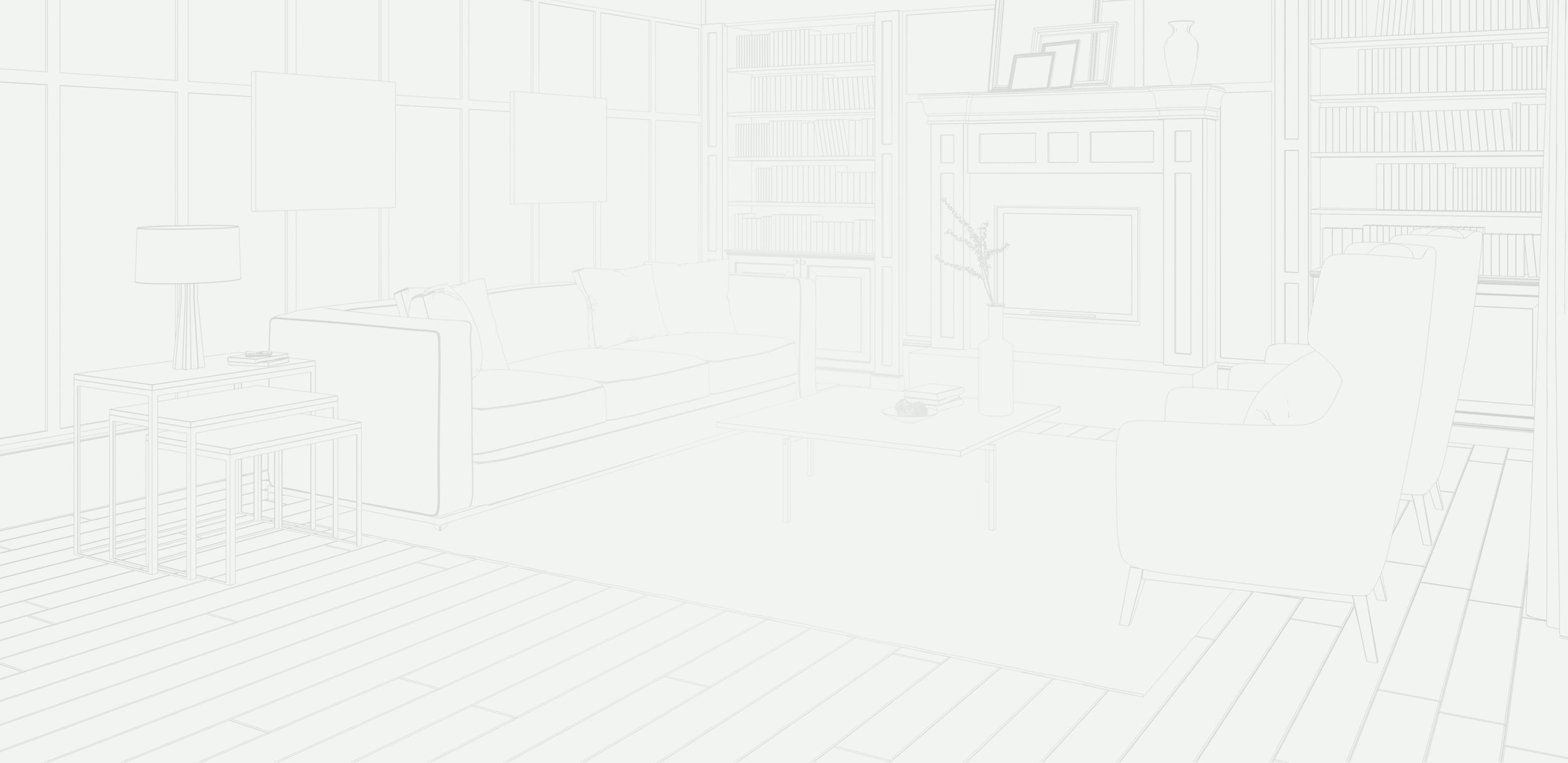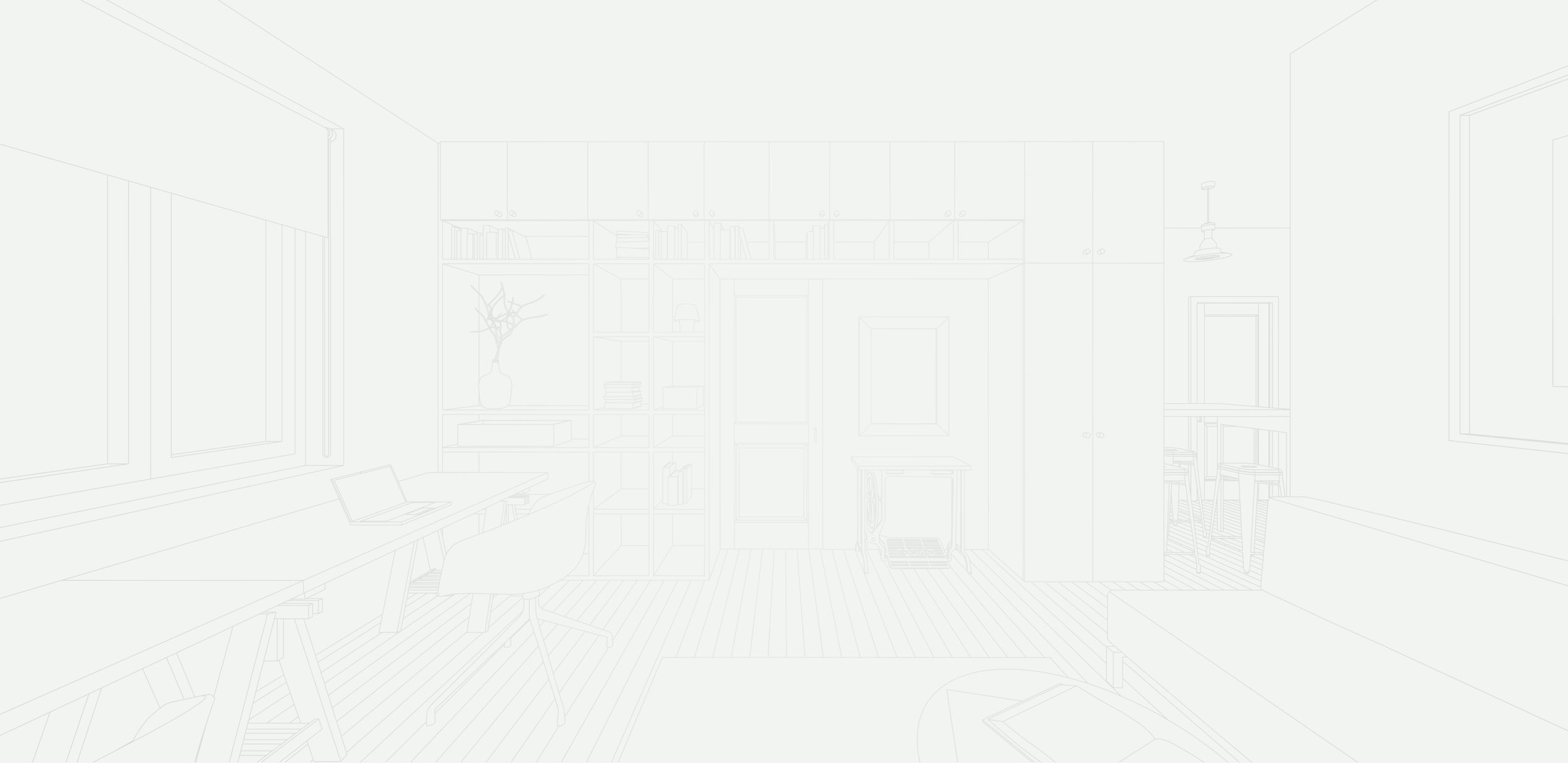From Playbook to Perfection.
At Stripe Street Studio, we work with you to give you the rooms to move in, and the space to move on. We utilize a systematic approach that ensures your project is not only visually stunning, but also functional, timely, and aligned with you and your family’s needs.

Consultation
Playbook Development & Discussion
Project Planning
Design Development
Installation

Phase 1:
Consultation
Objectives:
Understand your needs, lifestyle, goals and all of its possibilities.
Tasks:
Conduct a meeting to gather detailed information.
Discuss initial project scope, timeline, and desired outcomes.
Identify preferences, and any specific functional requirements.

Phase 2:
Playbook Development & Discussion
Objectives:
After defining your goals, our team will craft a personalized Stripe Street Studio Playbook, featuring an itemized list and estimated budget for your selected rooms.
Tasks:
Create a list of elements (furniture, rugs, lighting, etc.) per room and an estimated budget based on your needs.
In a one hour presentation, Stripe Street will reprise “What We Heard” in our discussions, to confirm alignment on your goals, and present your custom itemized list and estimated budget.
Sign-off to move forward with your “Next Steps”.
Phase 3:
Project Planning Begins
Objectives:
”Action” the Playbook by confirming project scope, budget and any additional elements needed to bring the project to life in the timeframe you need.
Optimize the use of space for functionality and aesthetics.
Tasks:
Work with us to identify your style through inspiration photos.
Measure space and arrange layouts to plan for traffic flow.
Source products and selections while developing Design Decks for each space.

Phase 4:
Design Development & Procurement
Objectives:
Finalize selected items and materials.
Work within budget and order necessary items.
Tasks:
Logistics, logistics, logistics…
Place orders and create personalized master checklist.
Track lead times and delivery schedules.
Phase 5:
Project Management & Installation
Objectives:
Oversee the execution of the design plan.
Bring your design to life.
Tasks:
Coordinate with contractors, vendors, and other professionals.
Monitor progress and ensure quality control/adherence to design plan.
Make final adjustments to ensure the space looks cohesive and polished.

Then, Enjoy!
Welcome to your new home. When you arrive, make some phone calls or catch up on the news. All your items have been unpacked, put away and well organized in your home office, kitchen, pantry and closets. At Stripe Street Studio, we believe a well-functioning and efficient home promotes healthy routines and happy families.







